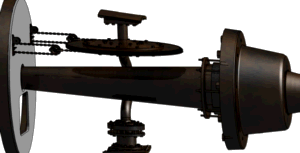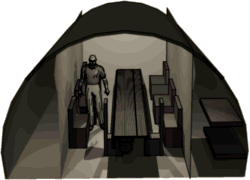|
The Ross Winans
Reconstruction |
|
The information available is sometimes contradictory, but careful study should yield a reasonably accurate result. This page will provide background notes as the reconstruction proceeds in the coming months. |
|
|
|
|
| The Engineer articles42-44 provide by far the most comprehensive information on the yacht, but careful study shows some ambiguity and some missing details. Fitting everything together has proven to be a trial and error process, with much rework required. | |
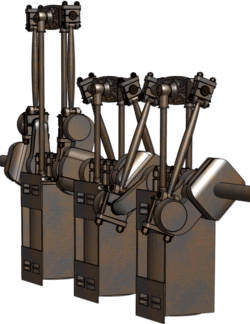
|
The Winans left no plans,
but I believe the patents capture details from the plans. I am using
patents 55516 and 57835, augmented by the description in The Engineer44,
to reconstruct the engines and crankshaft.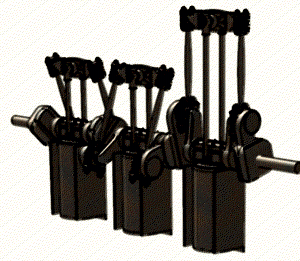
The render at left shows the engines, looking forward. The mounting frames, valve chests, and steam plumbing are not shown. The shaft end on the right side actually supports the trim weight, pictured below. The animation at right is looking aft. |
|
The trim ballast engine, described in patent 57834 and The Engineer44, is located at the after end of the engine room. This patent contains some of the strongest evidence that the patent drawings were made from the yacht plans. Some drawing details are not referenced in the patent text but match Ross Winans descriptions in The Engineer. The incomplete reconstruction here is looking aft into the main saloon area. The watertight bulkhead is not shown. |
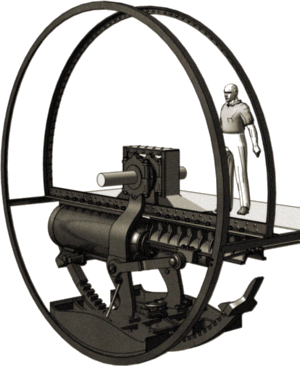
|

