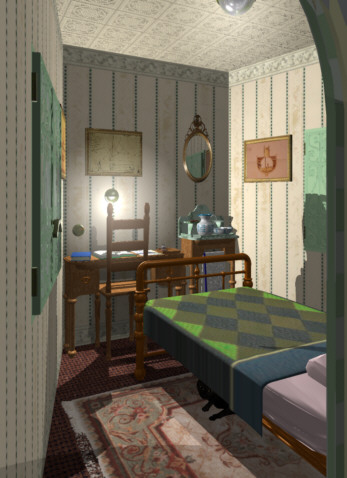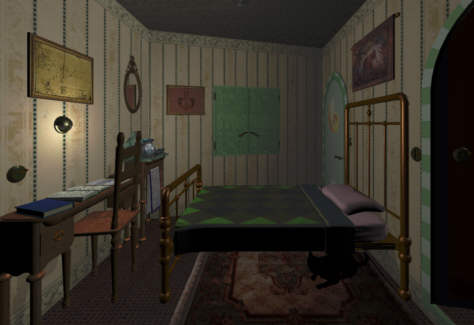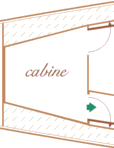|
Aronnax's Cabin |
|
All furnishings are appropriate to the period. The brass bed, scaled down to single size, is modeled after one Karen and I have in our guestroom. The desk is based on an antique I saw pictured at an antique furniture site although its depth is severely reduced to fit. The washstand top is based on another antique, but the base is derived from the desk. The mirror is also modeled after an antique. I found the tapestry in a catalog. The oriental rug texture is from 1001 Oriental Rugs. The furnishings are nearly complete. Settling on the captainís suite concept, I considered Nemoís interests when selecting wall decorations. Drawings and designs of early submarines seemed appropriate. The finished cabin features Robert Fultonís water colors of his submarine concept and a drawing of his own Nautilus, dated to the beginning of the 19th century. |

|
 |
In my original design this cabin was a uniform 2Ĺ meters wide for a floor area of about 6Ĺ m2. A larger area would have been achieved by angling the walls as I did here. A more important difference was the presence of a single door rather than the two here, allowing much more leeway in placing furniture. Leo Arnold has suggested placing the bed on the forward wall would result in better use of the available space. |
|
What was the purpose of this small room before Professor Aronnax took possession? The possibility that Captain Nemo designed it as a guestroom isnít unreasonable, but an empty cabin on a submarine is waste of precious space. Here are several other possibilities:
|
|
|
What do you think? E-mail me |
|
to Captain Nemo's Cabin |
|
to the Forward Corridor |
This page and its contents
© Copyright 2000, 2003 Michael & Karen Crisafulli. All rights reserved.
12 Apr 03


