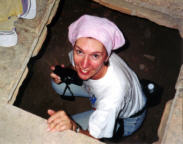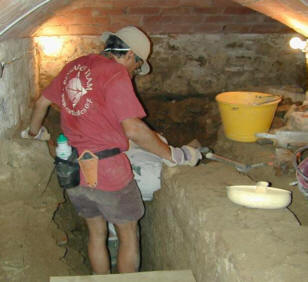|
The |
Manica Lunga floor was raised several feet to match the new outside ground level during the renovations at the end of the 18th century. Only the lower rooms shown in the 18th century plan were filled. The new floor was built on stone and brick vaults set on the earlier floor. A portion of the excavation area is in the crawlspace thus created and accessed by way of a removed tile. | 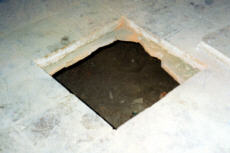 |
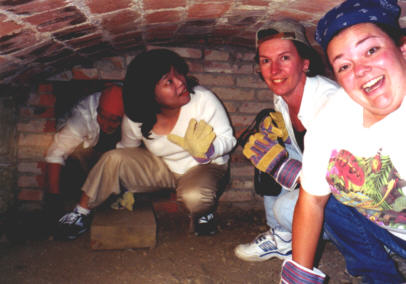 |
We toured
the crawlspace, mostly on hands and knees and sometimes on our
bellies. At left, Barbara, Miyabi, Karen, and Gwen make their way
through the tour.
|
|
|
Our excavations in the crawlspace were not far from the hatchway, in a room that showed a stairway in the 19th century plan. Proximity to the opening made emptying the buckets relatively easy, so long as someone was above to receive them. Once we removed much of the fill, the additional headroom made work easier. Electric lighting installed since the 1999 season also facilitated the work. | 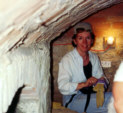 |
|
|
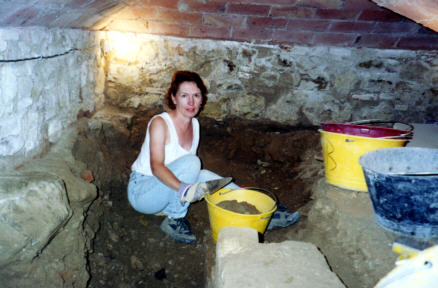 |
|
The stairway, wider than it appears above because of the fill supporting the floor vault, was only a few steps down and we found very few artifacts during excavation. Deposits found the previous year in another room gave some clues as to its use, but we found no clues in this small room. |
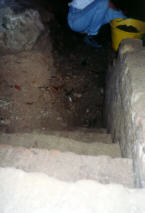 |
This page and its contents
© Copyright 2001 Michael & Karen Crisafulli. All rights reserved.
